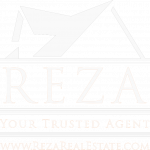


Sold
Listing Courtesy of: CRMLS / Reliance Real Estate Services / Susan Hirzel
4381 E Oak Hill Drive Anaheim Hills, CA 92807
Sold on 12/06/2021
$1,750,000 (USD)
MLS #:
PW21234920
PW21234920
Lot Size
0.47 acres
0.47 acres
Type
Single-Family Home
Single-Family Home
Year Built
1977
1977
Style
Contemporary
Contemporary
Views
Hills, Mountain(s), City Lights, Trees/Woods
Hills, Mountain(s), City Lights, Trees/Woods
School District
Orange Unified
Orange Unified
County
Orange County
Orange County
Community
Rocky Point
Rocky Point
Listed By
Susan Hirzel, Reliance Real Estate Services
Bought with
Reza Salemi, DRE #1975907 CA, 01975907 CA, Coldwell Banker Realty
Reza Salemi, DRE #1975907 CA, 01975907 CA, Coldwell Banker Realty
Source
CRMLS
Last checked Jan 20 2026 at 4:07 PM PST
CRMLS
Last checked Jan 20 2026 at 4:07 PM PST
Bathroom Details
- Full Bathrooms: 2
Interior Features
- Recessed Lighting
- Laundry: Inside
- Pantry
- Attic
- Open Floorplan
- Dishwasher
- Microwave
- Barbecue
- Disposal
- Windows: Screens
- Storage
- Bedroom on Main Level
- High Ceilings
- Laundry: Laundry Room
- Gas Cooktop
- Windows: Double Pane Windows
- All Bedrooms Down
- Laundry: Gas Dryer Hookup
- Laundry: Washer Hookup
- Electric Oven
- Water Heater
- Ceiling Fan(s)
- Water to Refrigerator
- Convection Oven
- Main Level Master
- Laundry: Electric Dryer Hookup
- Windows: Custom Covering(s)
- Pull Down Attic Stairs
- Windows: Energy Star Qualified Windows
- Dry Bar
Subdivision
- Rocky Point
Lot Information
- Landscaped
- Yard
- Lawn
- Corner Lot
- Sprinkler System
- Garden
- Cul-De-Sac
- Front Yard
- Sprinklers Timer
- Back Yard
- Sprinklers In Rear
- Drip Irrigation/Bubblers
- Sprinklers In Front
Property Features
- Fireplace: Family Room
- Fireplace: Gas
- Foundation: Slab
Heating and Cooling
- Central
- Fireplace(s)
- Natural Gas
- High Efficiency
- Energy Star Qualified Equipment
- Central Air
Pool Information
- Heated
- Private
- In Ground
- Tile
Homeowners Association Information
- Dues: $167
Flooring
- Tile
- Vinyl
Exterior Features
- Roof: Concrete
Utility Information
- Utilities: Water Source: Public, Natural Gas Connected, Electricity Connected, Water Connected, Sewer Connected
- Sewer: Public Sewer
Parking
- Driveway
- Garage Door Opener
- Garage
- Private
- Direct Access
- Door-Multi
- Garage Faces Front
Stories
- 1
Living Area
- 2,380 sqft
Listing Price History
Date
Event
Price
% Change
$ (+/-)
Nov 05, 2021
Price Changed
$1,750,000
25%
$351,000
Oct 28, 2021
Listed
$1,399,000
-
-
Disclaimer: Based on information from California Regional Multiple Listing Service, Inc. as of 2/22/23 10:28 and /or other sources. Display of MLS data is deemed reliable but is not guaranteed accurate by the MLS. The Broker/Agent providing the information contained herein may or may not have been the Listing and/or Selling Agent. The information being provided by Conejo Simi Moorpark Association of REALTORS® (“CSMAR”) is for the visitor's personal, non-commercial use and may not be used for any purpose other than to identify prospective properties visitor may be interested in purchasing. Any information relating to a property referenced on this web site comes from the Internet Data Exchange (“IDX”) program of CSMAR. This web site may reference real estate listing(s) held by a brokerage firm other than the broker and/or agent who owns this web site. Any information relating to a property, regardless of source, including but not limited to square footages and lot sizes, is deemed reliable.






Description